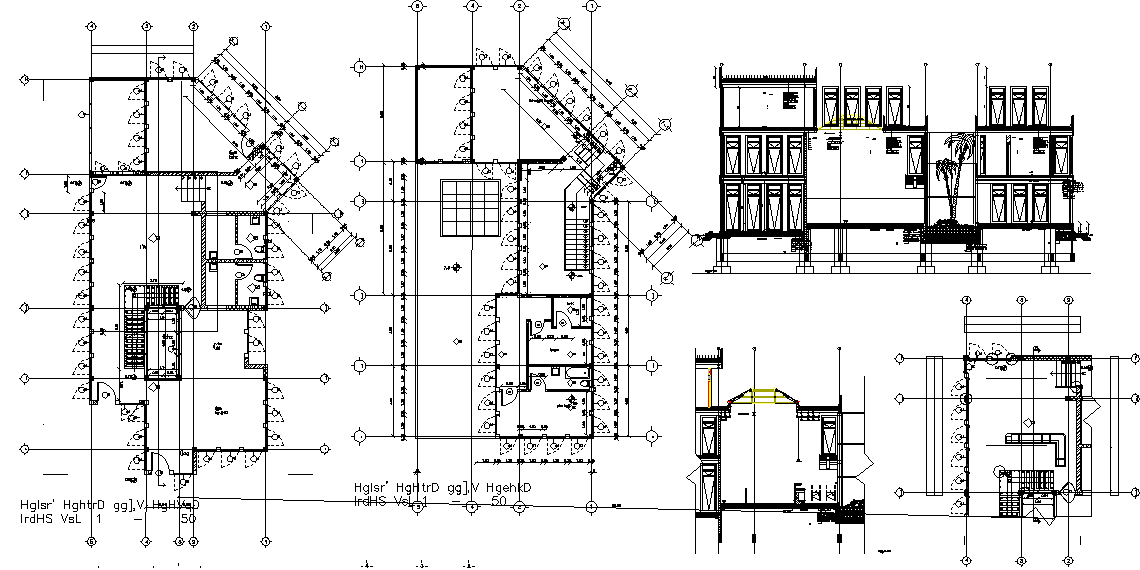Structure Detail in the DWG file
Description
Structure Detail in the DWG file, Foundation detail lay-out, slab detail, beam detail, & Door Side Elevation detail.
File Type:
DWG
File Size:
2.4 MB
Category::
Structure
Sub Category::
Section Plan CAD Blocks & DWG Drawing Models
type:
Gold
Uploaded by:
Priyanka
Patel

