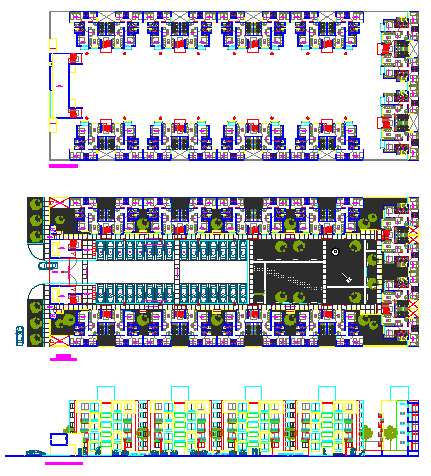Architectural design of Flat design drawing
Description
This is a Architectural design of Flat design drawing with unit plan arrangement drawing design with furniture layout arrangement and his front side elevation drawing in this auto cad file.
Uploaded by:
zalak
prajapati
