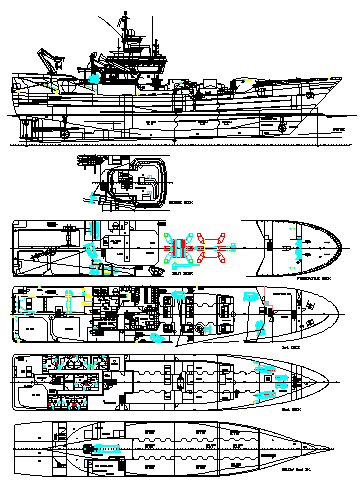Detail drawing of Ship design
Description
Here the detail drawing of ship design on architectural based drawing with plan,section drawing and elevation drawing in this auto cad file.

Uploaded by:
Fernando
Zapata
