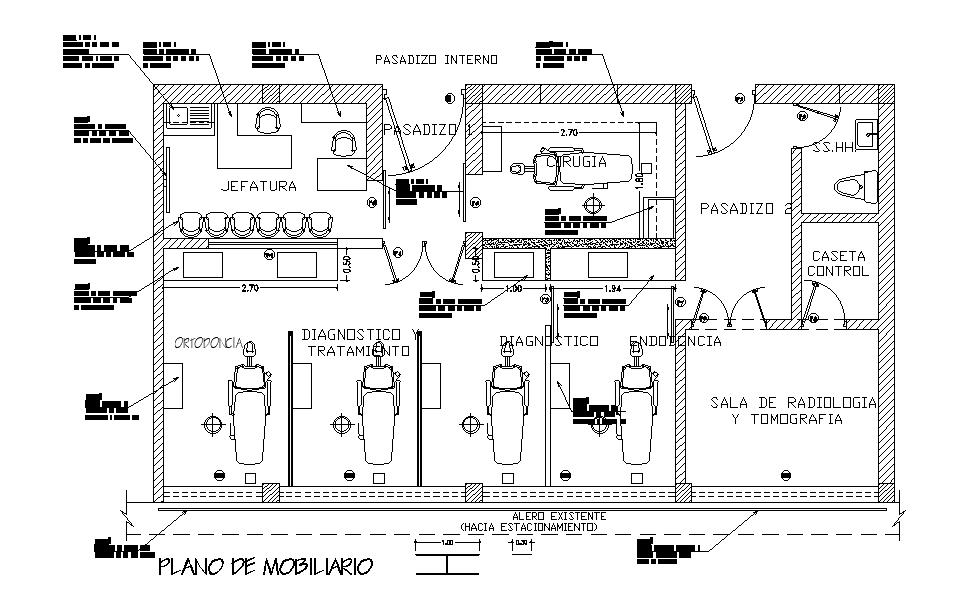Dental Hospital Layout Plan CAD Drawing Download DWG File
Description
The dental hospital layout plan AutoCAD drawing that shows consulate room, surgery room, reception area, and quality stainless steel cabinet with pool of 0.60x0.40x0.40 and remove existing protector and place new protector as indicated. Thank you for downloading the AutoCAD file and other CAD program from our website.
Uploaded by:
