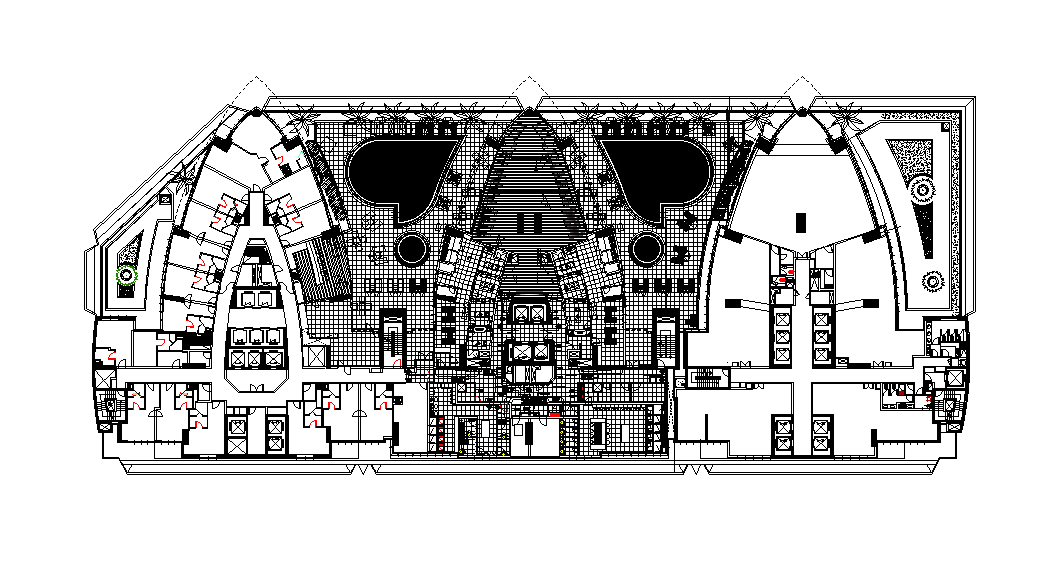5 Star Hotel Ground Floor Plan CAD Drawing Download DWG File
Description
The architecture ground floor plan of 5 star hotel project which consist swimming pool, bedrooms, office, gym, body spa room, wide multipurpose hall, bar, toilet with shower room, and flooring design. there are 7 lift and staircase facility, multipurpose hall and spa massage room. Thank you for downloading the AutoCAD file and other CAD program from our website.
Uploaded by:
