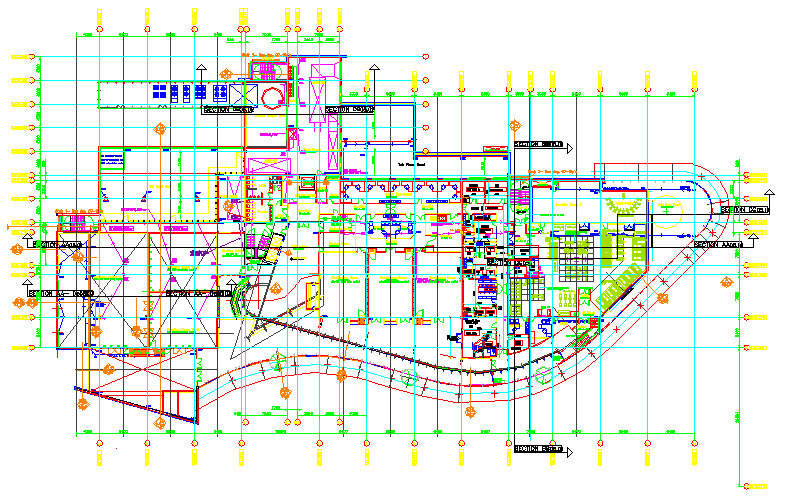4 Star Mariott Hotel and Spa design drawing
Description
This is a 4 Star Mariott Hotel and Spa design drawing on architectural based design with design planing and furniture layout and also center line drawing in this auto cad file.
Uploaded by:
zalak
prajapati
