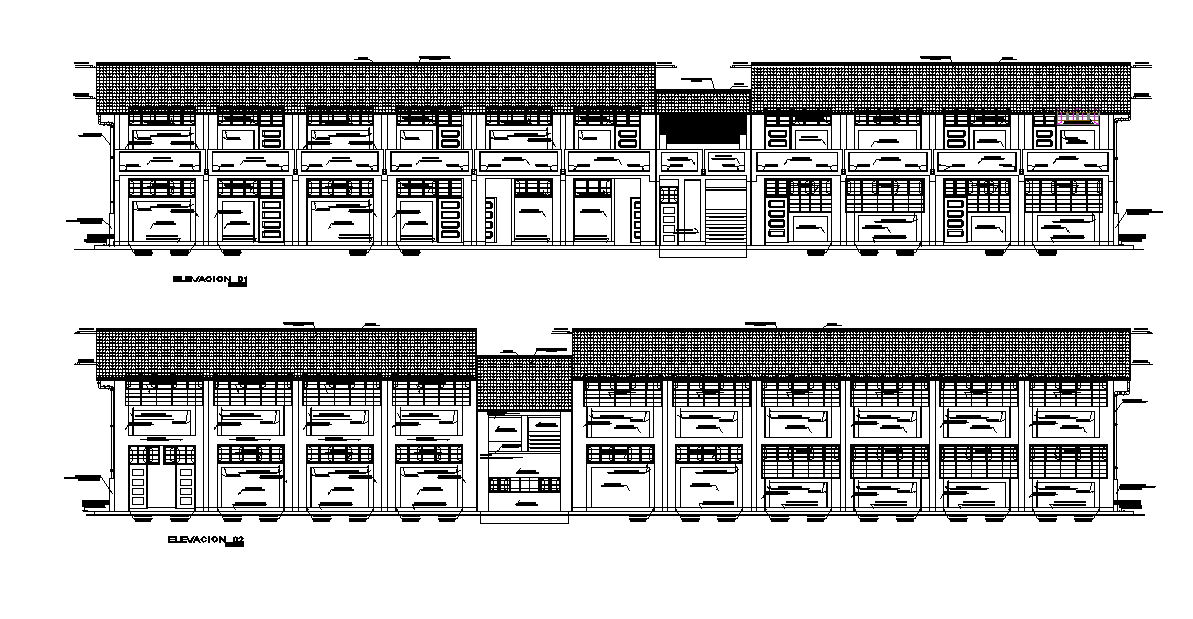Commercial Building Sectional Elevation Design Download DWG File
Description
The commercial building sectional elevation design AutoCAD drawing that shows G+1 storey floor level building model design. also has clay roof, painted brick wall, joist and confining column, concrete column, and painted brick wall. Thank you for downloading the AutoCAD file and other CAD program from our website.
Uploaded by:

