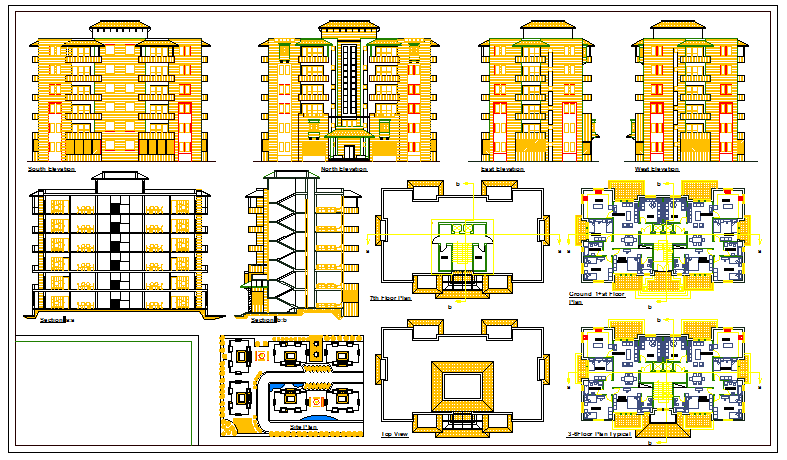Typical plan detail of multi storey residential house design drawing
Description
This is a Typical plan detail of multi storey residential house design drawing included site plan, Typical plan, Section drawing ,Elevation drawing, top view, terrace floor all design in this auto cad drawing.

Uploaded by:
Fernando
Zapata
