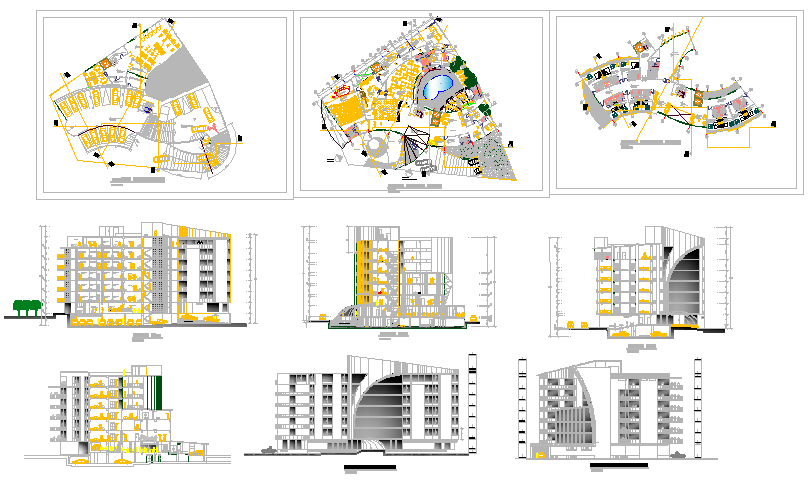Architectural 3 Star hotel design drawing
Description
This is a 3 Star hotel design drawing on architectural based design drawing with plan design and his elevation design drawing in this auto cad file drawing.
Uploaded by:
zalak
prajapati
