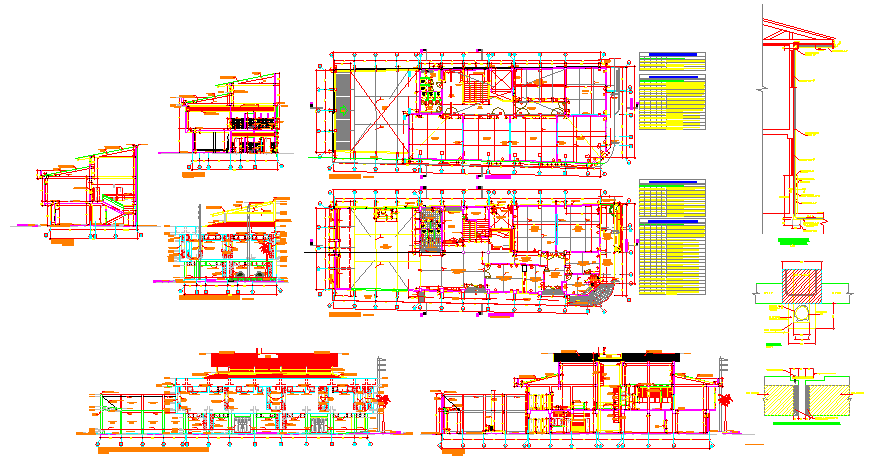Architectural based design of college
Description
This is a Architectural based design of college drawing with all detail drawing all type of section and elevation drawing in this auto cad file drawing.
Uploaded by:
zalak
prajapati

