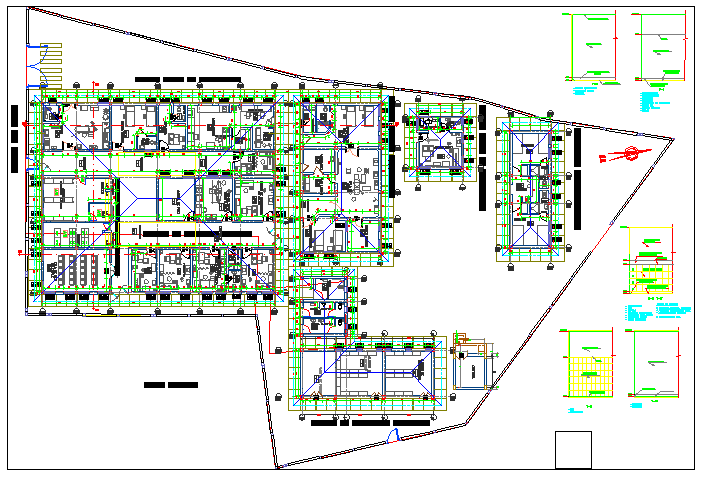Mini Hospital design drawing
Description
This is a Mini Hospital design drawing on architectural design with planing and center line drawing in this auto cad file drawing.

Uploaded by:
Fernando
Zapata
