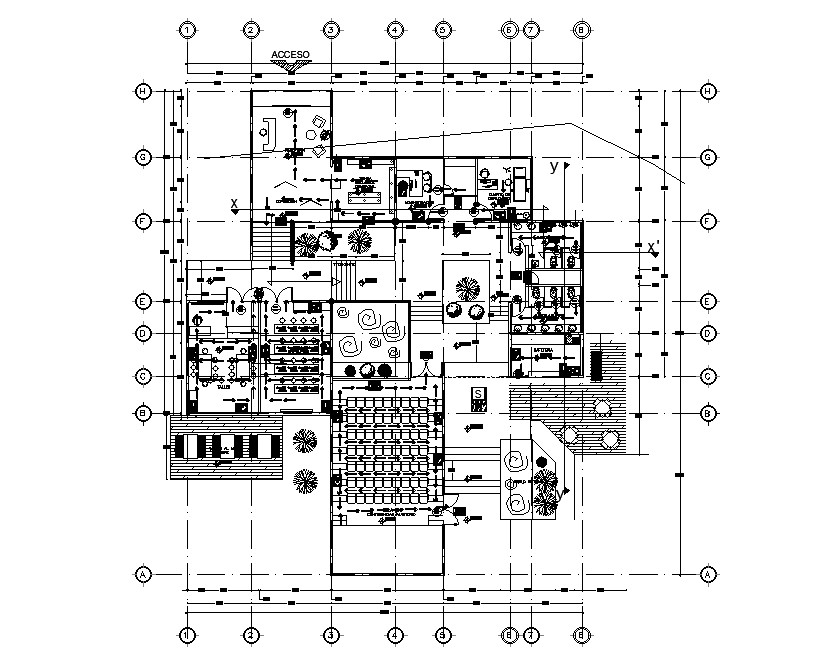AutoCAD Office Furniture Floor Plan AutoCAD Drawing DWG File
Description
The architecture office floor layout plan CAD drawing that shows center line plan with dimension detail, corporate office, manage cabin, employee working desk, meeting room, reception area, cafeteria, and toilet. Thank you downloading the 2D AutoCAD DWG drawing file and other CAD program files from our website.
Uploaded by:
