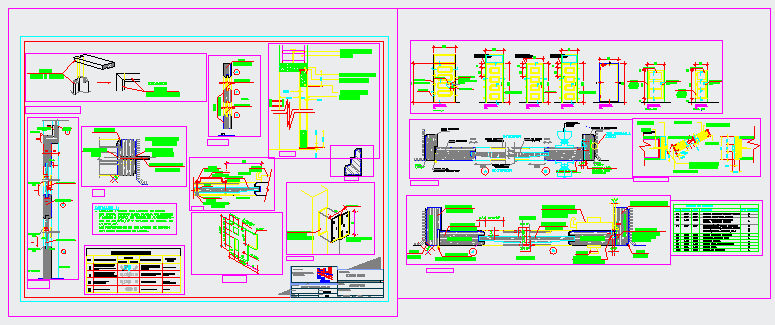Frame work design drawing
Description
This is a Frame work design drawing with all detail drawing of door window frame work detail with section also section drawing of bolts and nut drawing in this auto cad file drawing.
File Type:
DWG
File Size:
4.2 MB
Category::
Dwg Cad Blocks
Sub Category::
Windows And Doors Dwg Blocks
type:
Gold
Uploaded by:
zalak
prajapati
