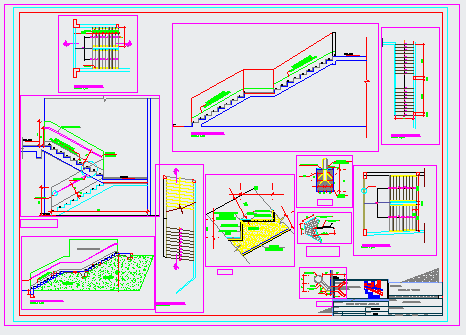Stair case design drawing
Description
Here the Stair case design drawing with Plan,Section drawing Perspective drawing and elevation design drawing in this auto cad drawing file.
File Type:
DWG
File Size:
4.2 MB
Category::
Mechanical and Machinery
Sub Category::
Elevator Details
type:
Gold
Uploaded by:
zalak
prajapati
