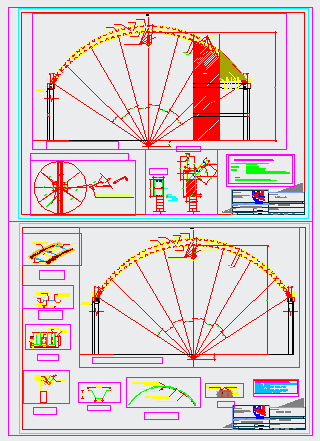Structure of the Coliseus coverage design drawing
Description
This is a Structure of the Coliseums coverage design drawing with Typical elevation of vertical closure and placing plates in the arc design drawing with isometric view in this auto cad drawing file.
File Type:
DWG
File Size:
4.2 MB
Category::
Structure
Sub Category::
Section Plan CAD Blocks & DWG Drawing Models
type:
Gold
Uploaded by:
zalak
prajapati

