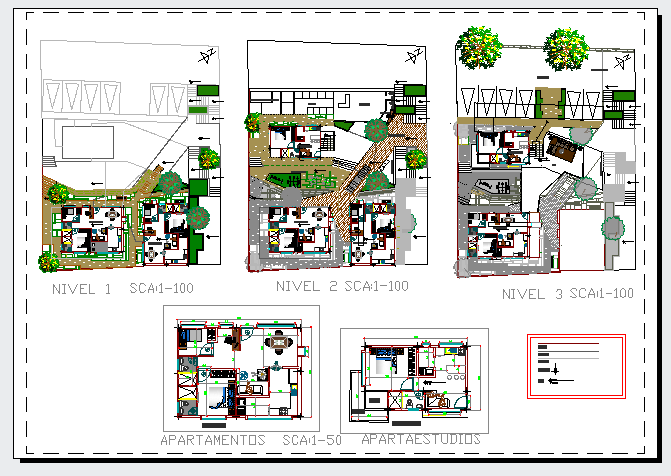Apartment planing design drawing
Description
This is a Apartment planing design drawing on architectural based design drawing with landscaping plan, Furniture plan design drawing in this auto cad drawing file.
Uploaded by:
zalak
prajapati

