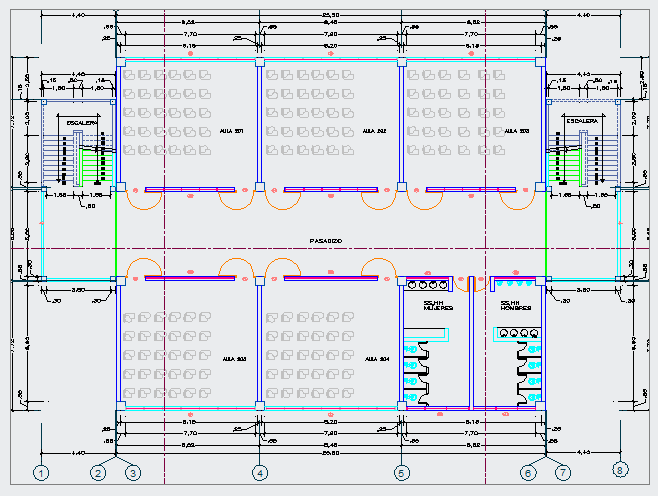Architectural design of Higher institute design drawing
Description
Here the Architectural design of Higher institute design drawing with planing design drawing with all dimension mentioned in drawing.
Uploaded by:
zalak
prajapati

