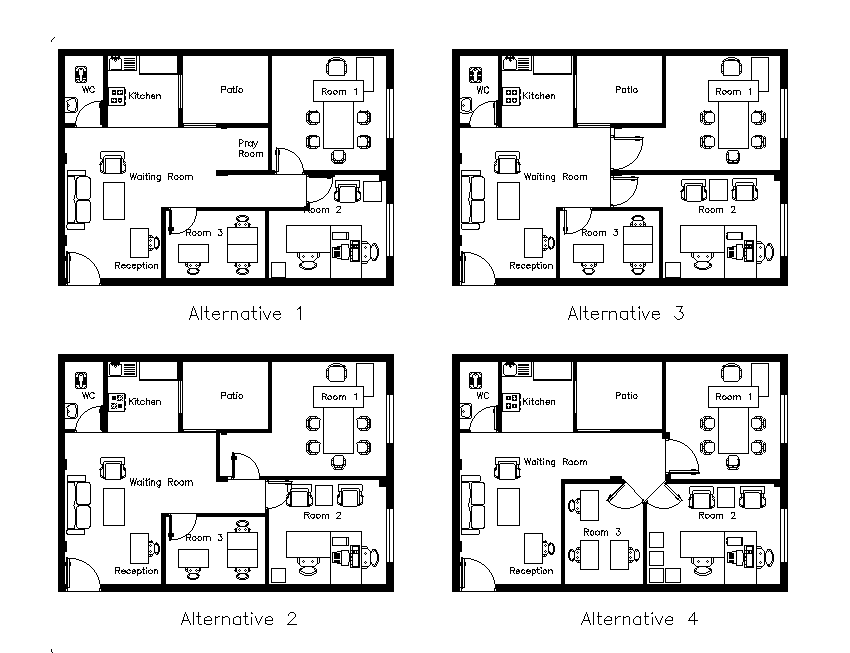Office Plan With 4 Different Option Available In AutoCAD Drawing DWG File
Description
the interior office furniture layout plan AutoCAD drawing that shows 4 different alternative option which includes reception area, 3 office cabin with work desk, waiting area, kitchen, reception area and toilet. Thank you for downloading the AutoCAD file and other CAD program from our website.
File Type:
DWG
File Size:
611 KB
Category::
Interior Design
Sub Category::
Corporate Office Interior
type:
Gold
Uploaded by:

