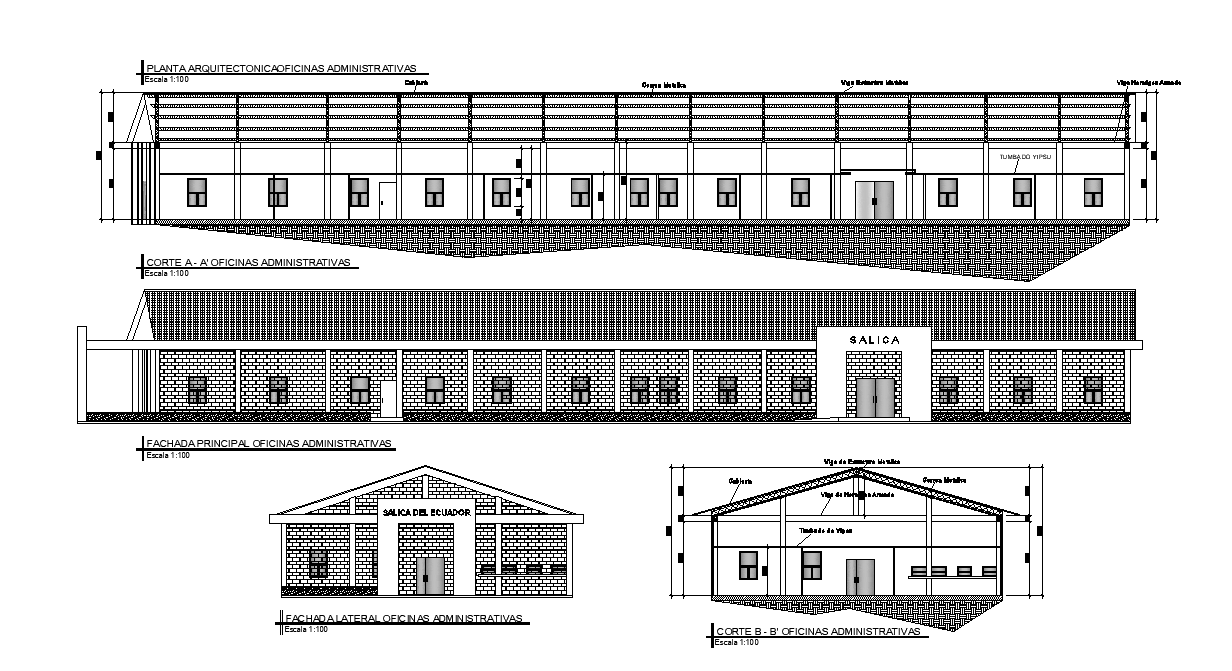Administrative Office Building Sectional Elevation Design DWG File
Description
The Administrative office building sectional elevation design that shows single storey floor level building model design which consist entrance door, window marking, truss span roof and RCC flooring design with dimension detail.
Uploaded by:

