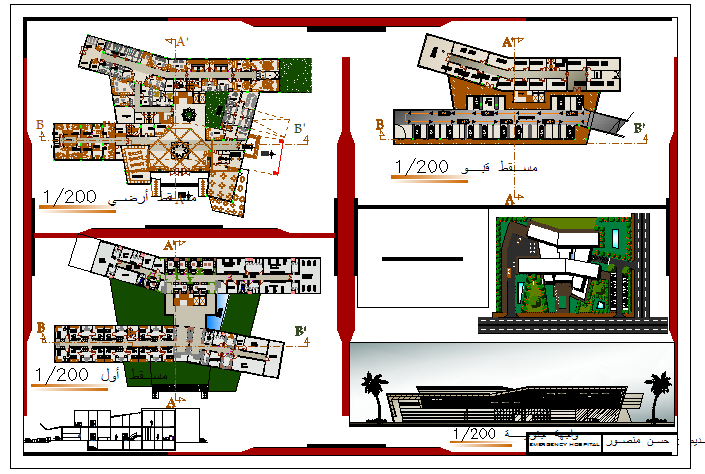Architectural drawing of Emergency Hospital design drawing
Description
This is a Architectural drawing of Emergency Hospital design drawing with ground floor and first floor designing drawing in this auto cad drawing file.
Uploaded by:
zalak
prajapati
