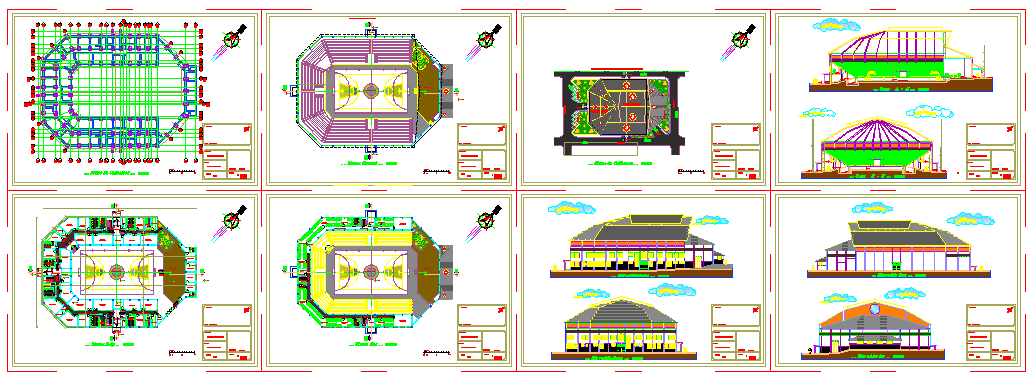Sport center stadium design drawing
Description
This is a Sport center stadium design drawing playing field design with Section drawing and Elevation drawing in this auto cad drawing file.
Uploaded by:
zalak
prajapati
