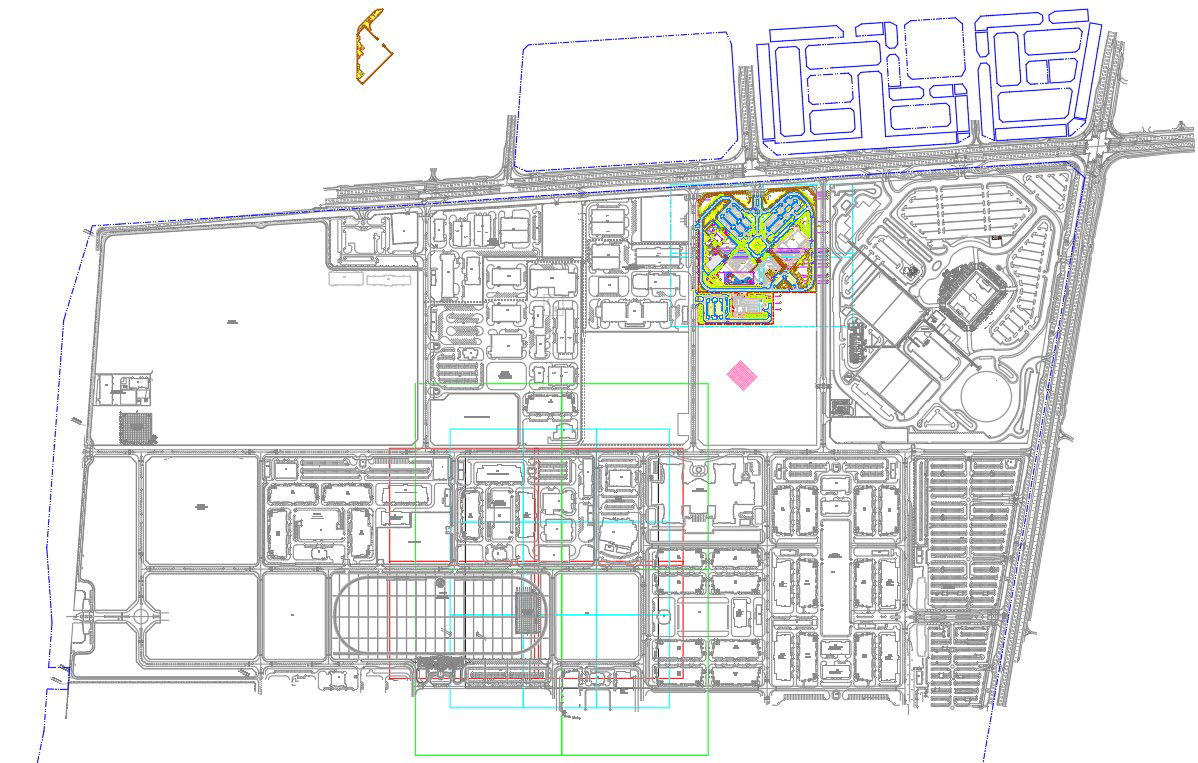Autocad drawing gives the key plan of the football court, tennis court and padel court. Download the AutoCAD Drawing file.
Description
Autocad drawing gives the key plan of the football court, tennis court and padel court. The plot boundary, arm barrier, building foot print, hydraulic bollard, existing boundary wall, planting area of the court are given in the key plan. The different material used for court surfaces are differentiated in the key plan. The material used are like asphalt , pebbles, granite, granite pavers, prefabricated EPDM rubber, artificial turf. The football court is surrounded by the tennis court and padel court.
Uploaded by:

