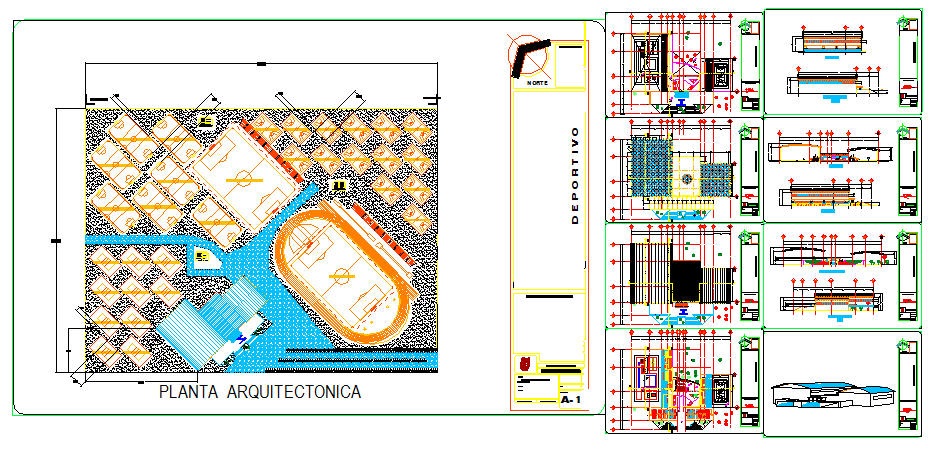Architectural design of Sport center design drawing
Description
This is a Architectural design of Sport center design drawing with Plan design drawing,Elevation design drawing, Section design drawing in this auto cad drawing file.
Uploaded by:
zalak
prajapati

