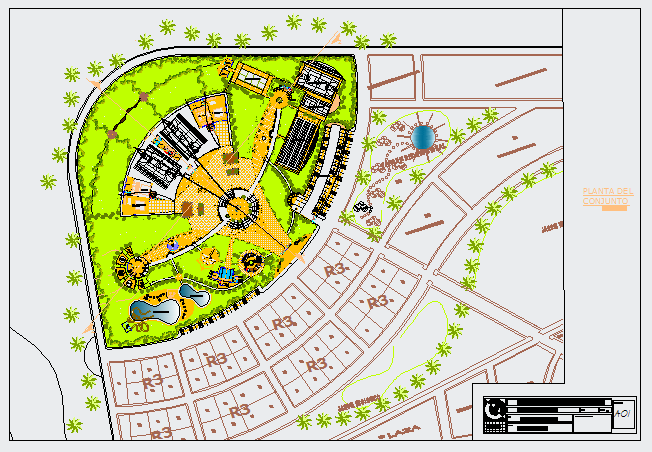Landscaping layout of Sport center design drawing
Description
This is a Landscaping layout of Sport center design drawing in this auto cad drawing file.
Uploaded by:
zalak
prajapati

