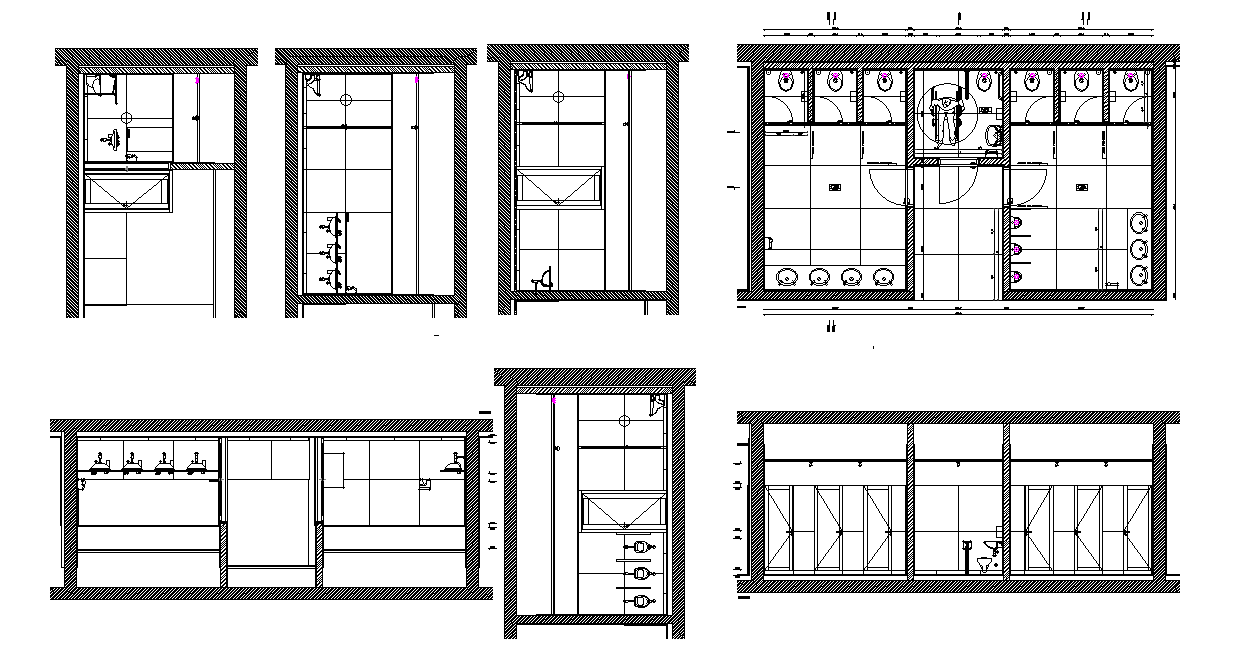Public Toilet Plan DWG CAD File with Layout and Sanitary Fixtures
Description
The public toilet layout plan AutoCAD drawing shows sanitary ware detail such as a toilet tub, wash basin, and urinal. there are man and women toilet also has toilet for handicraft people with all dimension detail. Thank you for downloading AutoCAD drawing DWG file from the our website.
Uploaded by:
