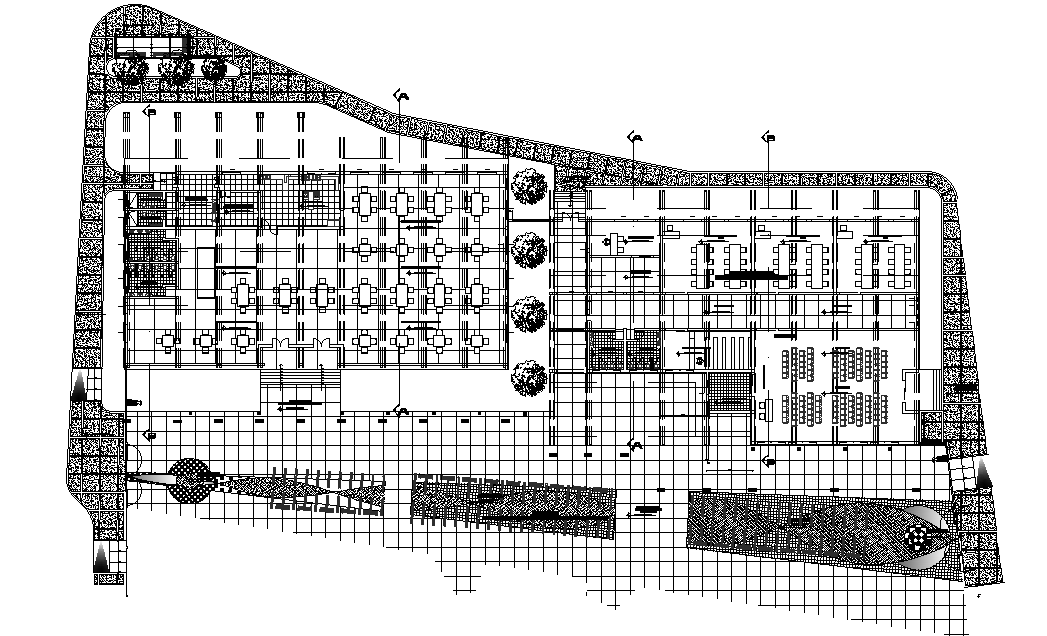The hotel project AutoCAD drawing shows a ground floor plan presented in this file. Download the AutoCAD file.
Description
The hotel project AutoCAD drawing shows a ground floor plan presented in this file. this file with furniture layout design which consists of a wide restaurant with a dining area, kitchen, food transportation truck, admin office, and reception area. Thank you for downloading the AutoCAD file and another CAD program from our website.
Uploaded by:
