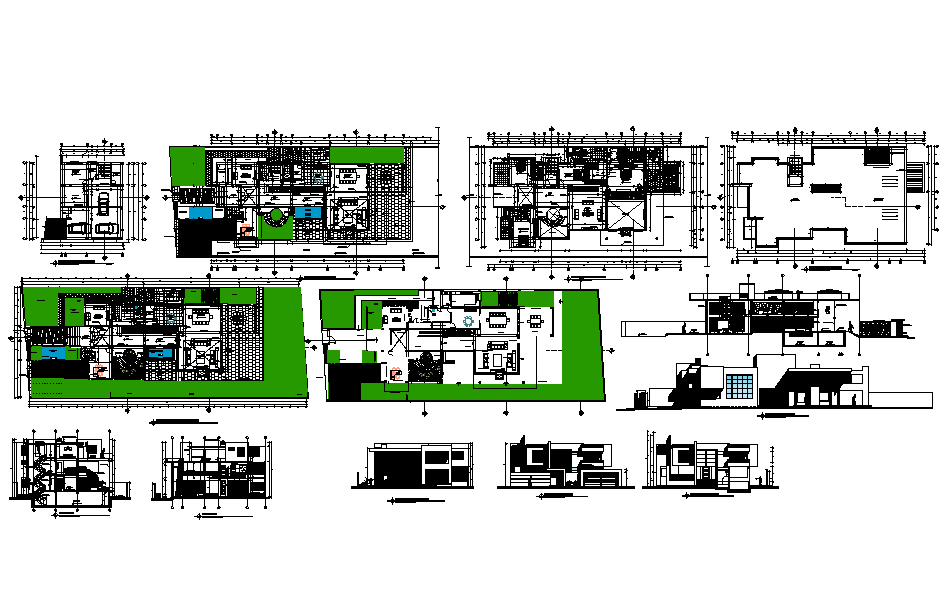Modern house architecture plan in cad
Description
Modern house architecture plan in cad include all architecture detail like presentaions plan, elevations, sections, working plan, sections, and all detail about architecture modern house projects.
Uploaded by:
K.H.J
Jani
