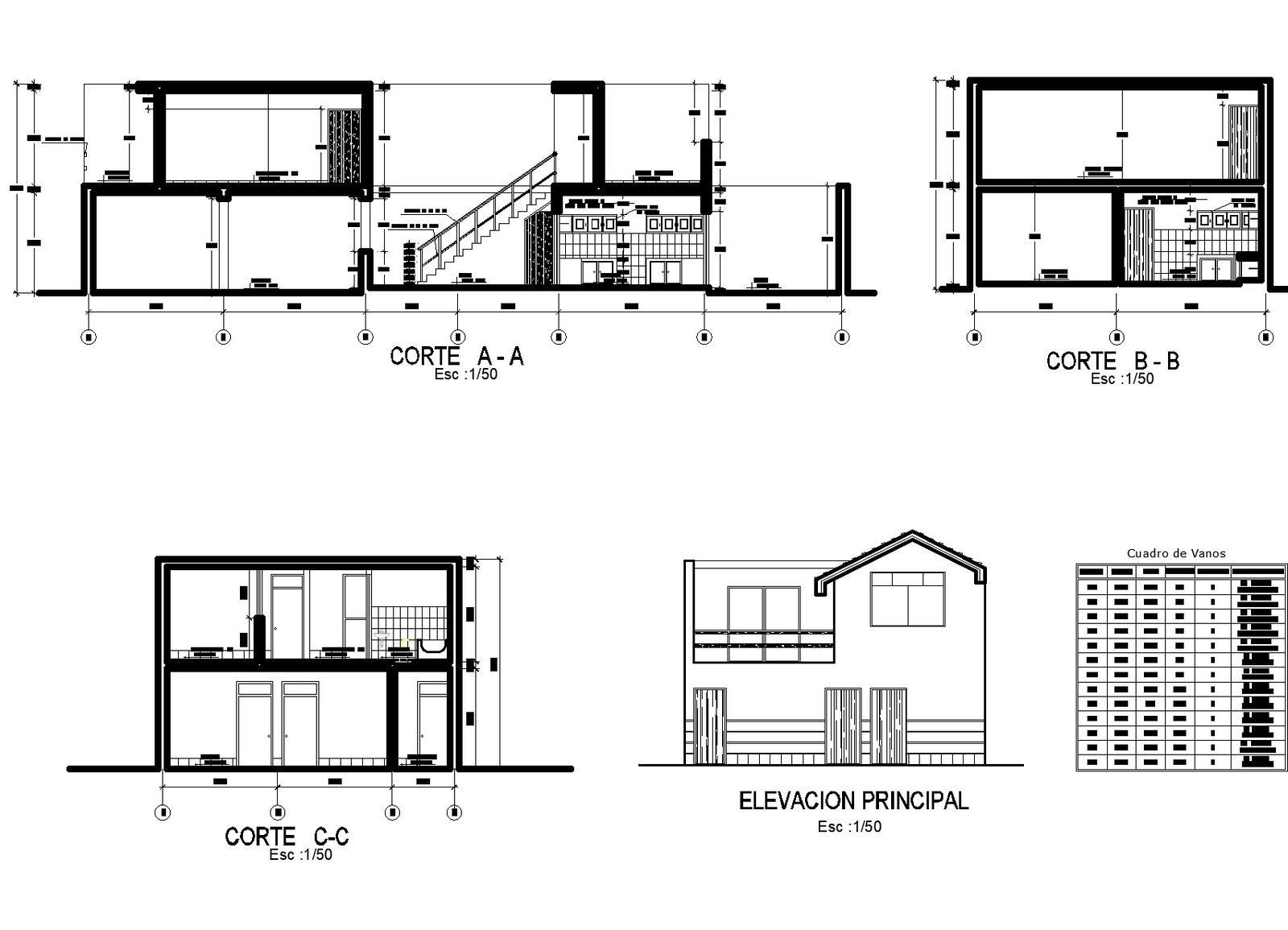Elevation and section family house dwg file
Description
Elevation and section family house dwg file, centre lien plan detail, dimension detail, naming detail, section A-A’ detail, section B-B’ detail, section C-C’ detail, table detail, stair detail, roof elevation detail, etc.
Uploaded by:
