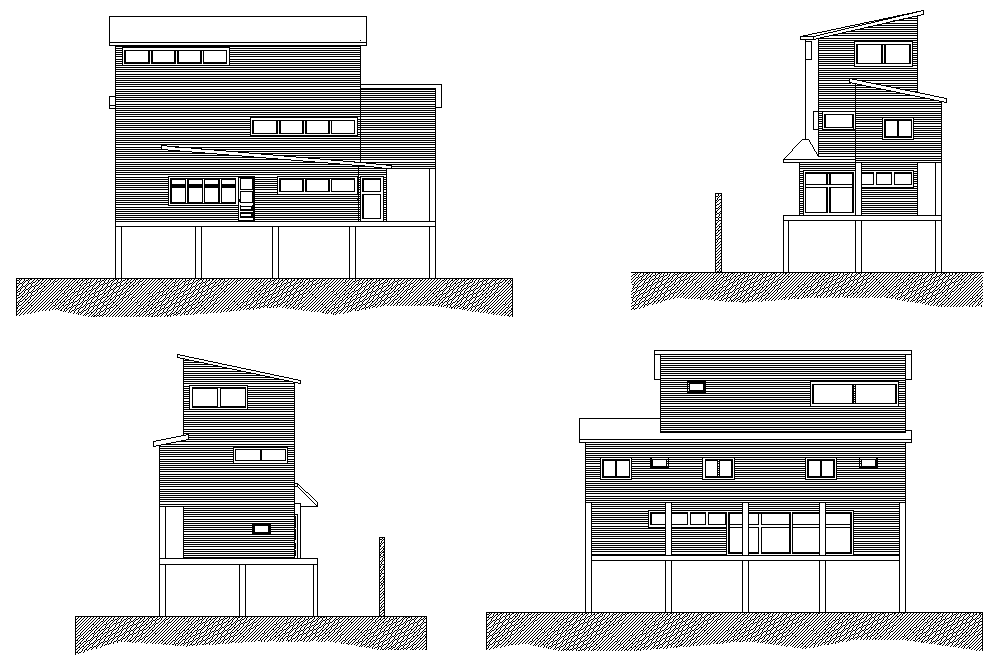Elevation house plan detail autocad file
Description
Elevation house plan detail autocad file, front elevation detail, right elevation detail, left elevation detail, back elevation detail, furniture detail in door and window detail, etc.
Uploaded by:
