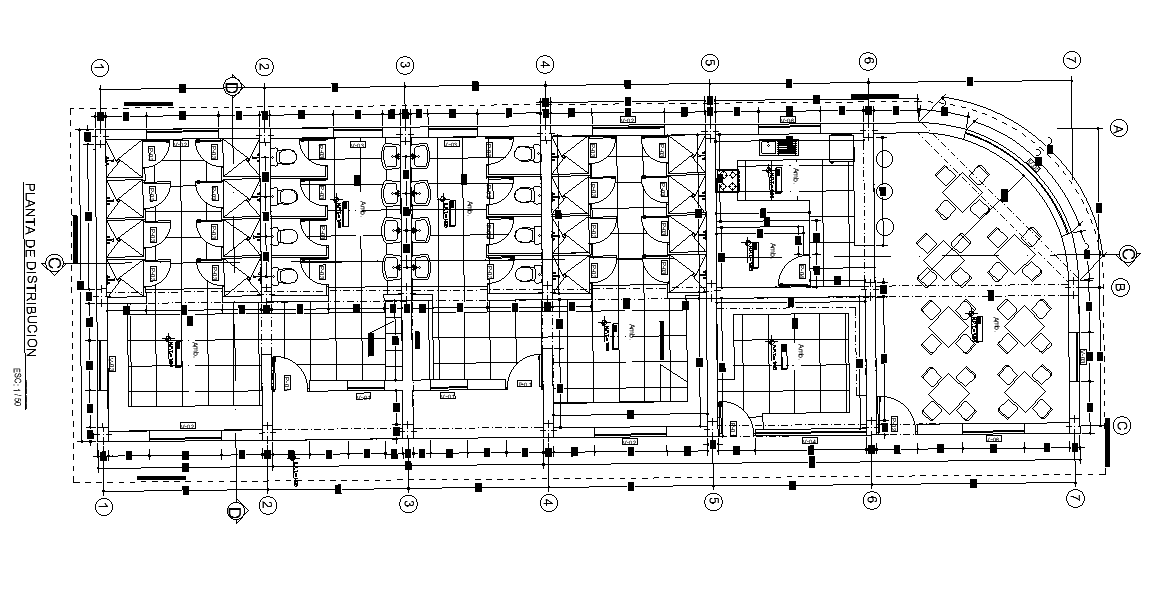The public toilet layout plan separated in this AutoCAD drawing file. Download this 2d AutoCAD drawing file.
Description
The public toilet layout plan separated in this AutoCAD drawing file. it shows flooring plan with sanitary ware, toilet section room, and has separation for man woman, also has a toilet building section view with all dimension detail. Thank you for downloading the AutoCAD file and another CAD program from our website.
Uploaded by:
