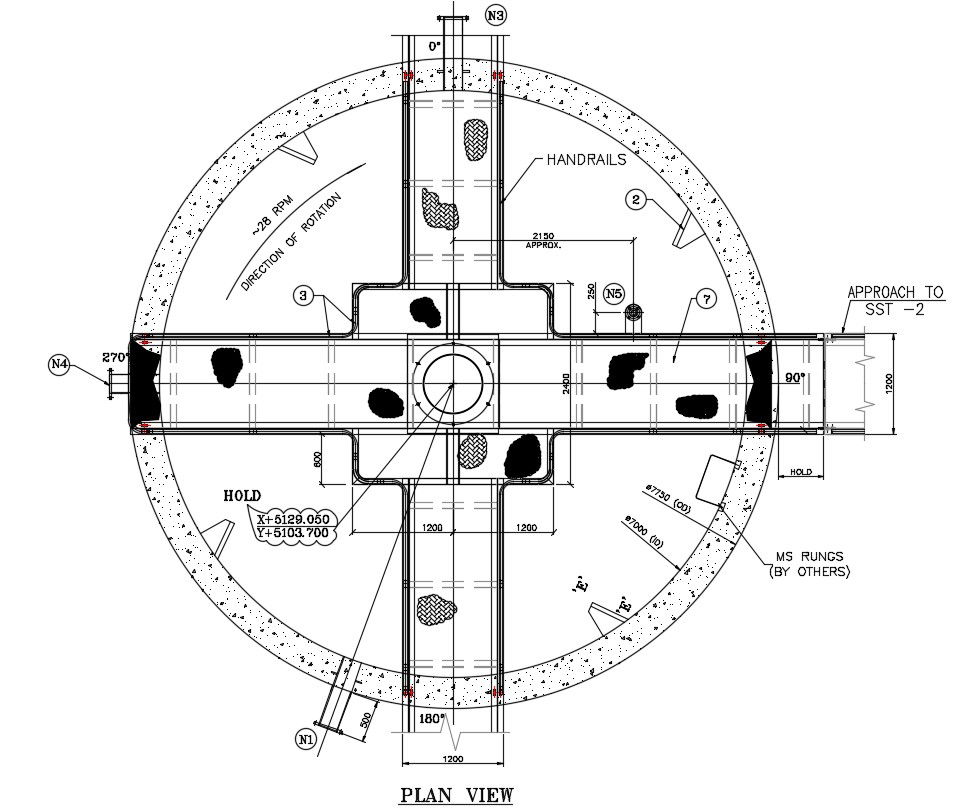Jointing of Roundabouts Plan View AutoCAD Drawing DWG File
Description
the jointing round passage plan CAD drawing that will be seen in super market, shopping mall and business hub building. find here RCC circle construction, and passage with handrail detail. Thank you for downloading the AutoCAD file and other CAD program from our website.
Uploaded by:

