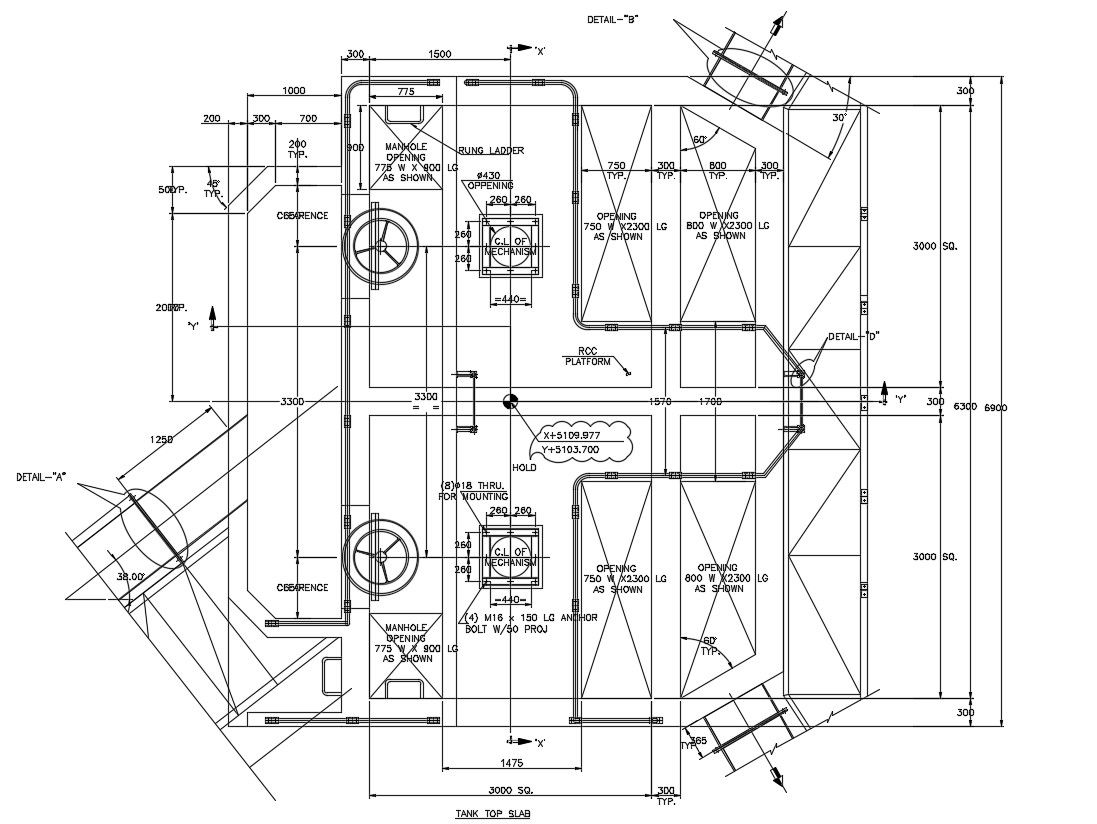Tank Top Slab Plan AutoCAD Drawing Download DWG File
Description
The water tank top slab layout plan AutoCAD drawing that shows manhole, mechanism m16 x 150 LG anchor bolt w/50 project with all dimension detail. Thank you for downloading the AutoCAD file and other CAD program from our website.
File Type:
DWG
File Size:
2.8 MB
Category::
Construction
Sub Category::
Construction Detail Drawings
type:
Gold
Uploaded by:

