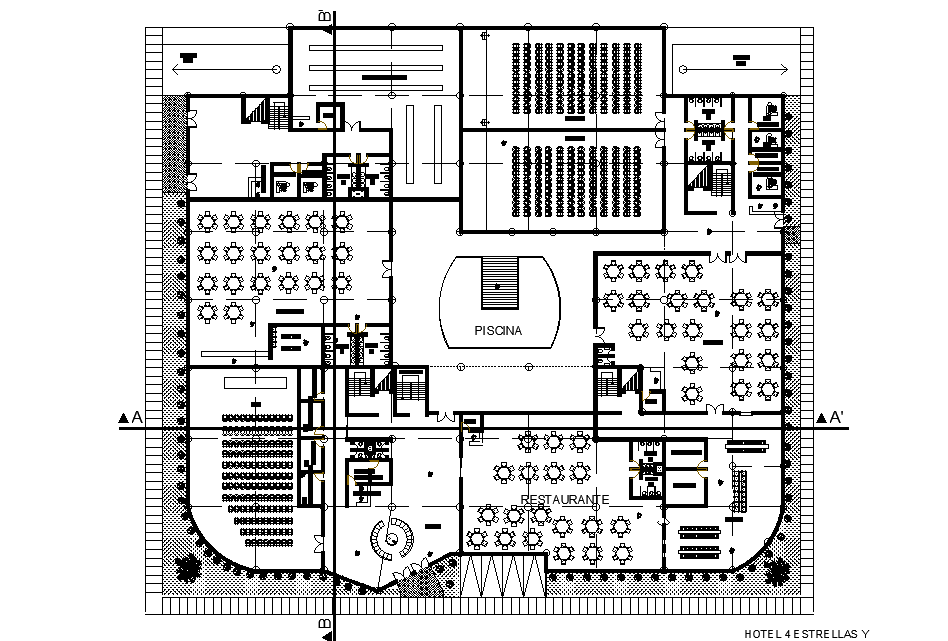Hotel floor plan furniture layout detail defined in this AutoCAD drawing file. Download DWG File
Description
Hotel floor plan furniture layout detail defined in this AutoCAD drawing file. which consists of the ground floor has a dining area and the first floor has a single and double bedrooms furniture layout plan design. also has all dimension measurement detail. Thank you for downloading the AutoCAD file and other CAD programs from our website.
Uploaded by:

