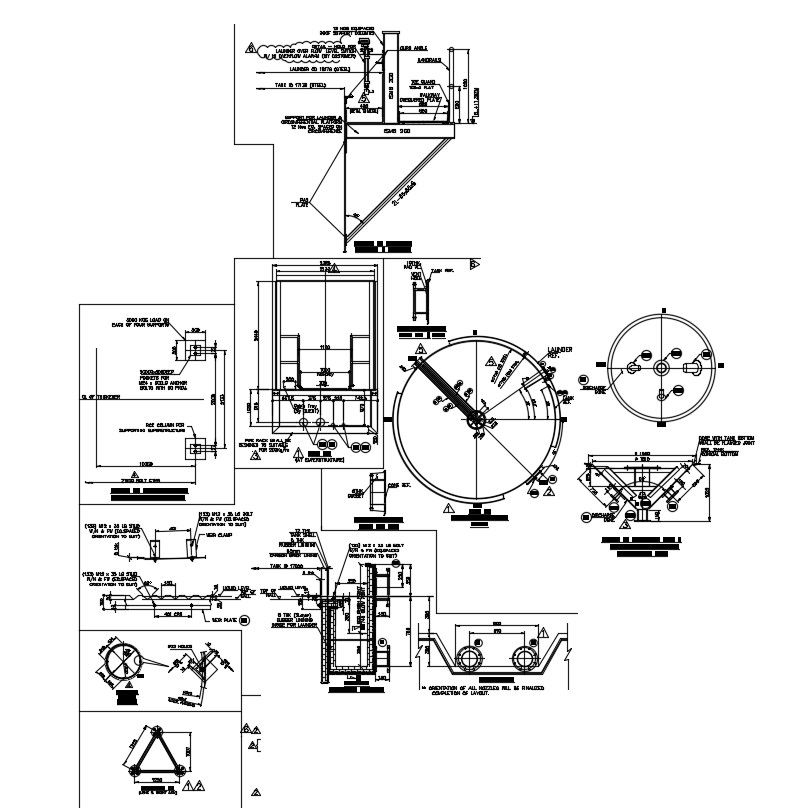Industrial Plant With Nozzle Orientation CAD Drawing Download DWG File
Description
The industrial plant CAD drawing includes detail of discharge cone, nozzle orientation, orientation of all nozzles will be finalized completion of layout. detail of superstructure foundation bolt centers and feed well support. Thank you for downloading the AutoCAD file and other CAD program from our website.
Uploaded by:

