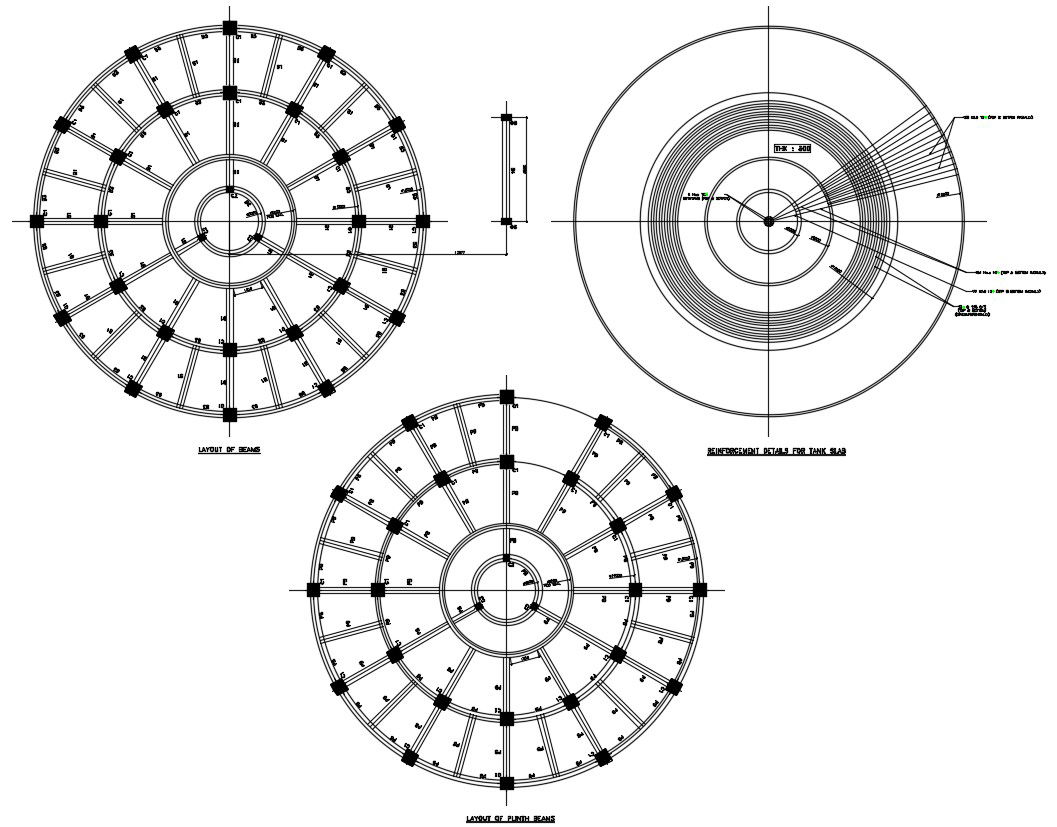Water Tank Reinforcement Beam And Slab Layout Plan Drawing DWG File
Description
the water tank plant construction drawing that shows layout of beams, reinforcement details for tank slab, and layout of plinth beams. the tank wall extended at section for a width of 2.5m, launder depth varies. also has top & bottom radially unto inner face of rcc wall, and circumferentially. Thank you for downloading the AutoCAD file and other CAD program from our website.
Uploaded by:

