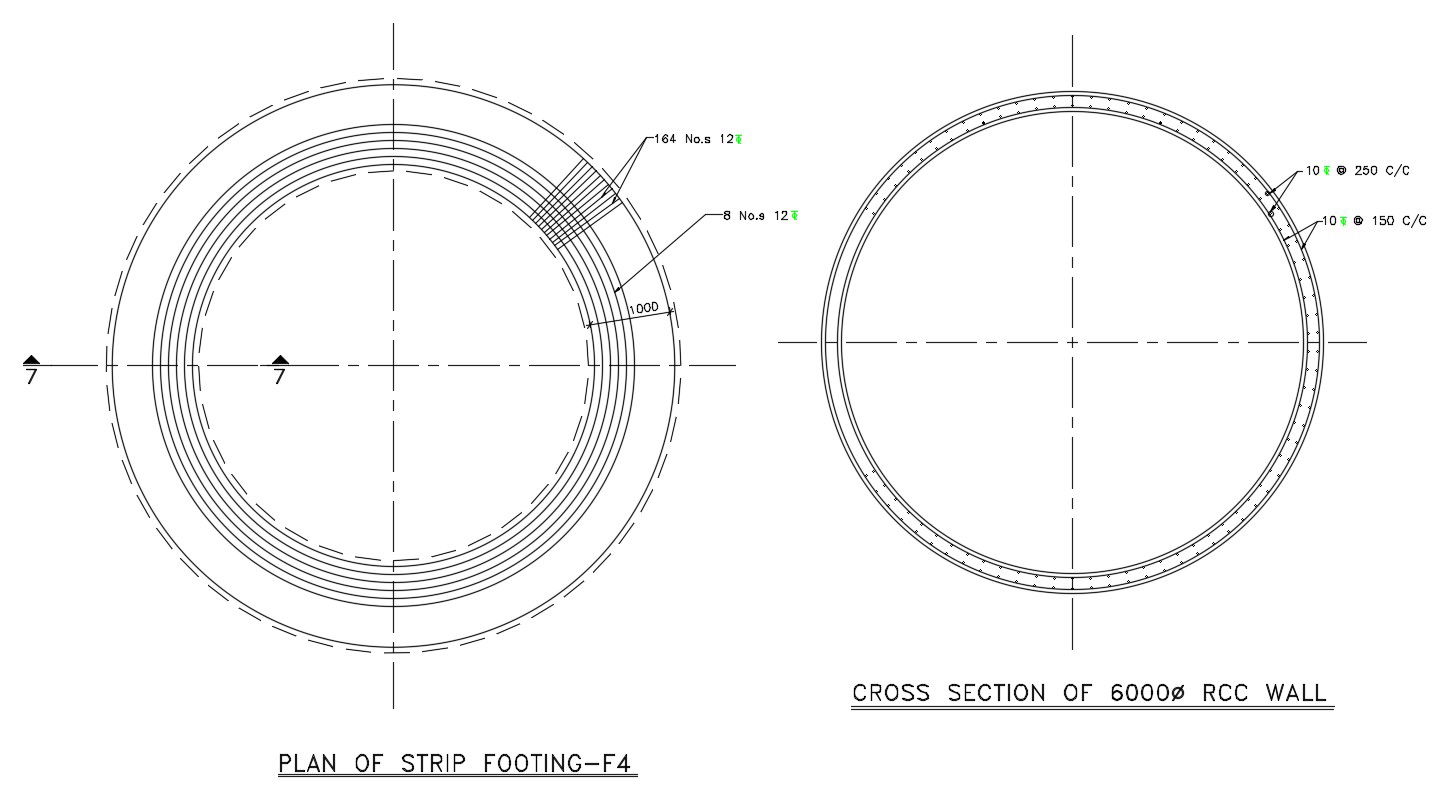Free Download Water Tank Plan Plan CAD Drawing DWG File
Description
the industrial plant water tank plan drawing that shows plan of strip footing, cross section of 6000? rcc wall, launder depth varies, top & bottom radially unto inner face of rcc wall detail. Thank you for downloading the AutoCAD file and other CAD program from our website.
Uploaded by:
