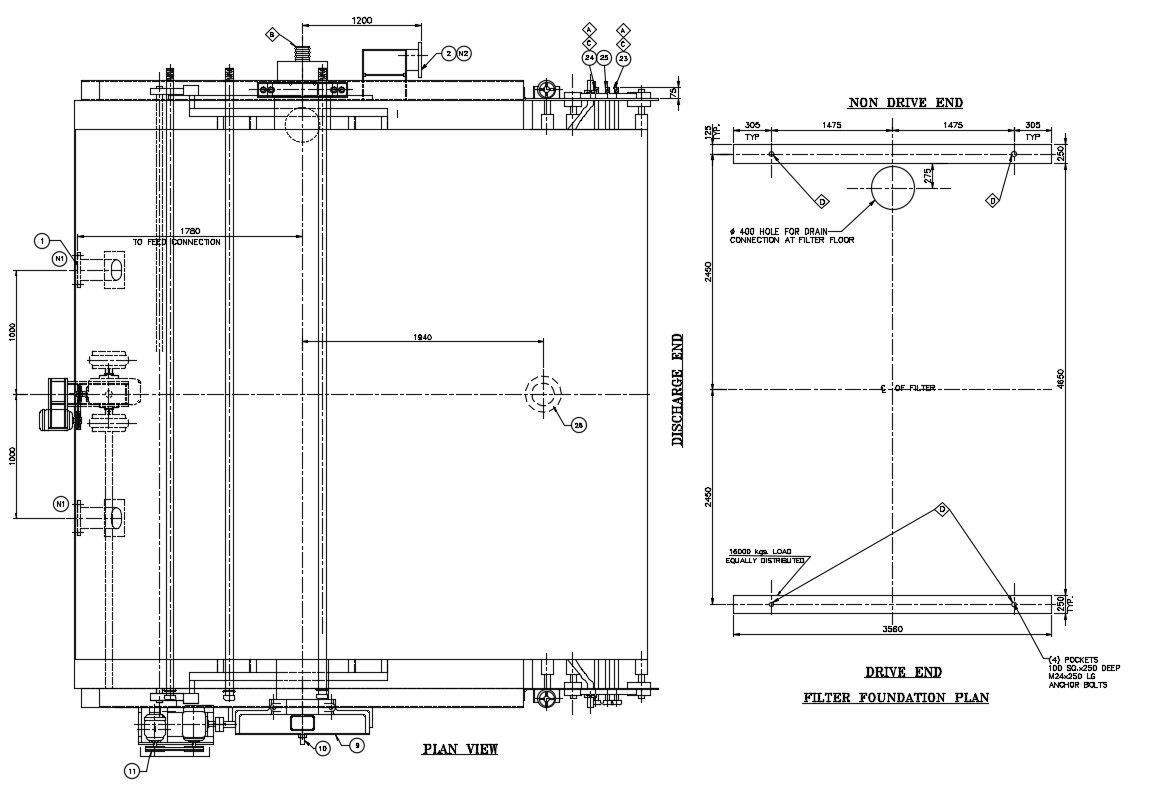Industrial Plant Filter Foundation Plan CAD Drawing DWG File
Description
the industrial plant filter building foundation plan CAD drawings that shows 400 hole for drain connection at filter floor, 16000 kgs load equally distributed to feed connection detail. Thank you for downloading the AutoCAD file and other CAD program from our website.
Uploaded by:
