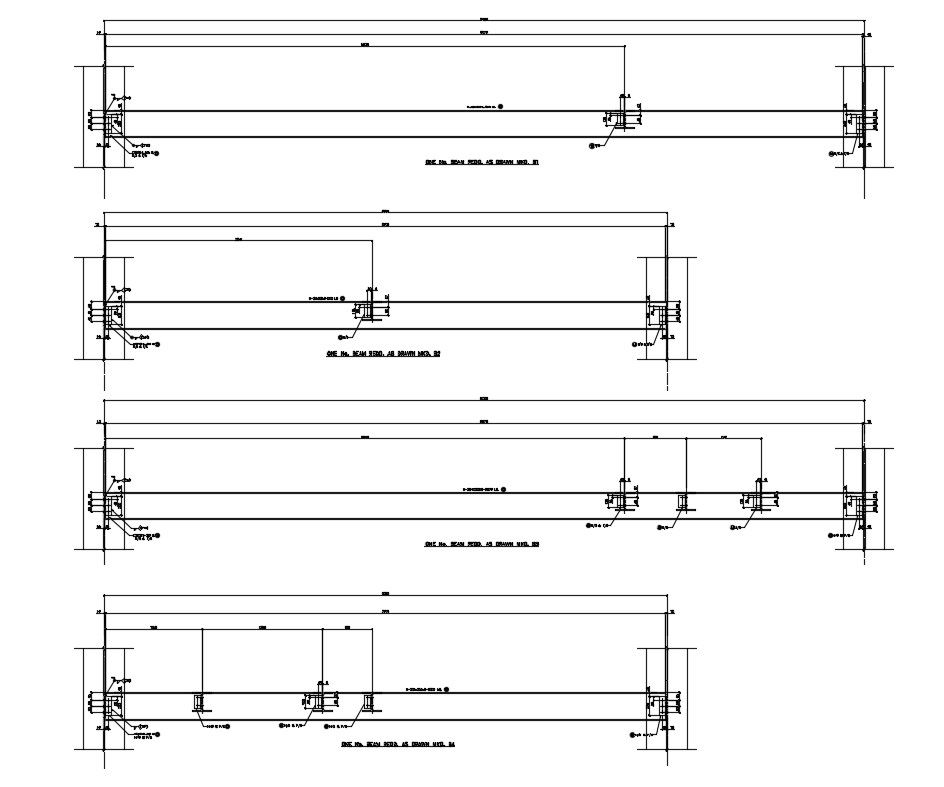Steel Beam Section Download Free AutoCAD DWG File
Description
The steel structure building column beam section CAD drawing which consist the channel of sections structural steel material to conform and welding symbols are as per length and load bearing requirement the load .the screw bolt connection, concrete, steel design and dimension details are available in this DWG file. Download the AutoCAD DWG file. Thank you so much for downloading DWG file from our website
Uploaded by:
