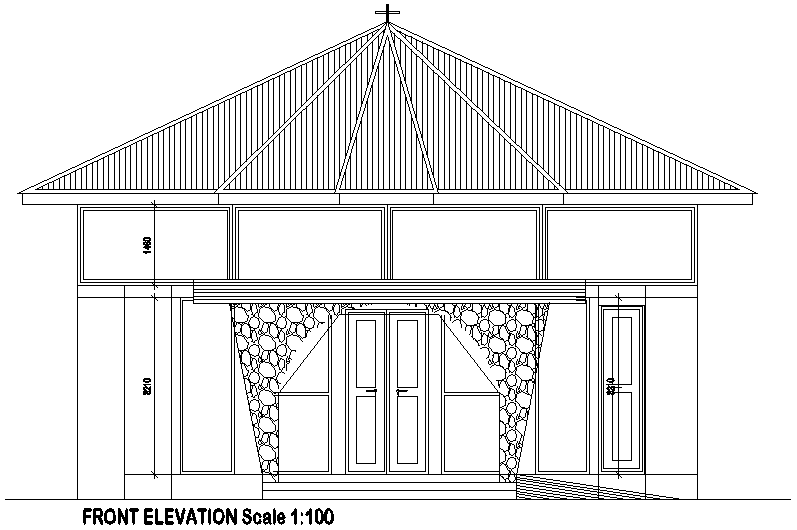Church Building Front Elevation Design Download DWG File
Description
the church front elevation design that shows main entrance door, and truss span roof design. get more detail of church building height design. Thank you for downloading the AutoCAD file and other CAD program from our website.
Uploaded by:

