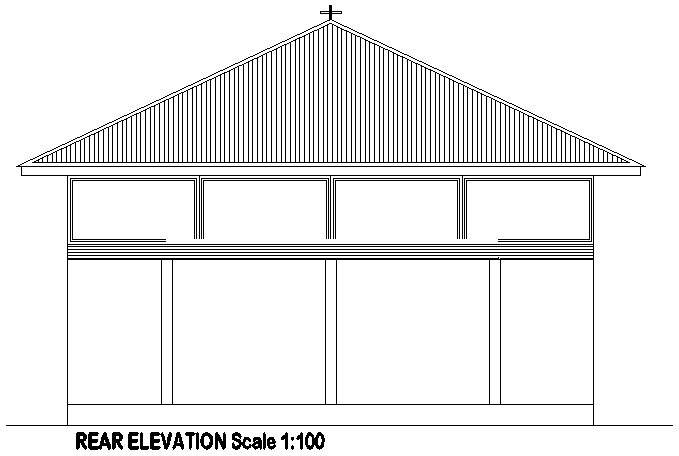Church Building Rear Elevation Design Download DWG File
Description
The church building rear elevation design that shows 100x75mm softwood purlins, 20x300mm softwood fascia board, 150X50mm Softwood Tie Beam, and 150X50mm Softwood Rafter. also has truss span roof design DWG file. Thank you for downloading the AutoCAD file and other CAD program from our website.
Uploaded by:

