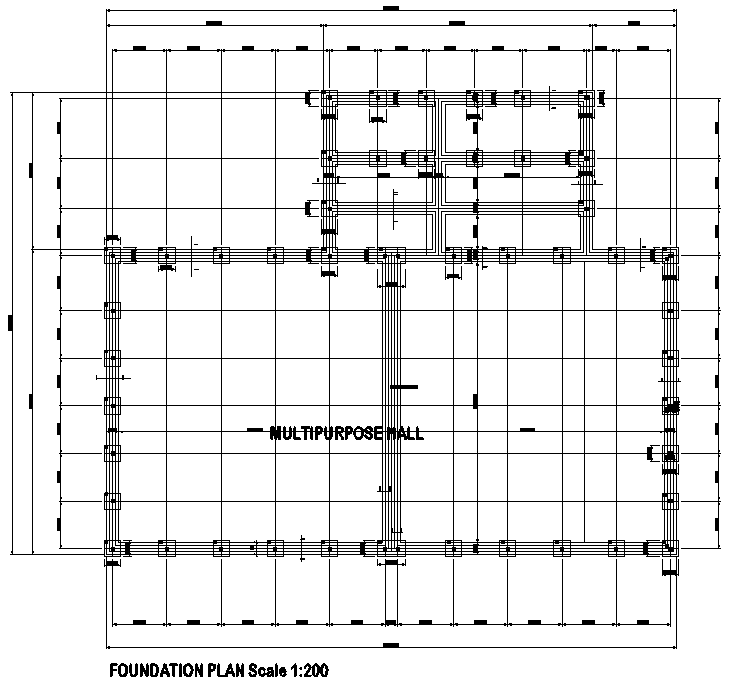Church Building Foundation Layout Plan AutoCAD Drawing DWG File
Description
the church building construction CAD drawing shows foundation layout plan detail which consist 8mm thick porcelain floor finish, side earth filling, 25mm expansion joint and 150mm thick foundation concrete detail DWG file. Thank you for downloading the AutoCAD file and other CAD program from our website.
Uploaded by:

