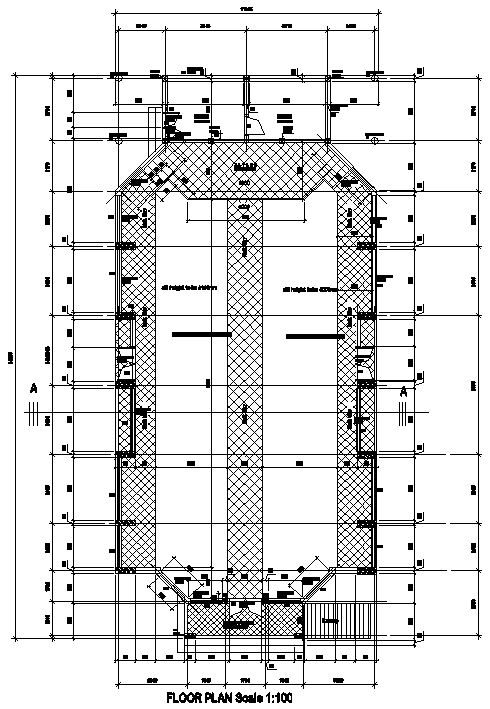Church Floor Interpret Scale Plan AutoCAD Drawing DWG File
Description
the church layout plan AutoCAD drawing includes church interpret scale provide a sense of community during worship and considering pews are inflexible within the floor space with all dimension detail. Thank you for downloading the AutoCAD file and other CAD program from our website.
Uploaded by:
