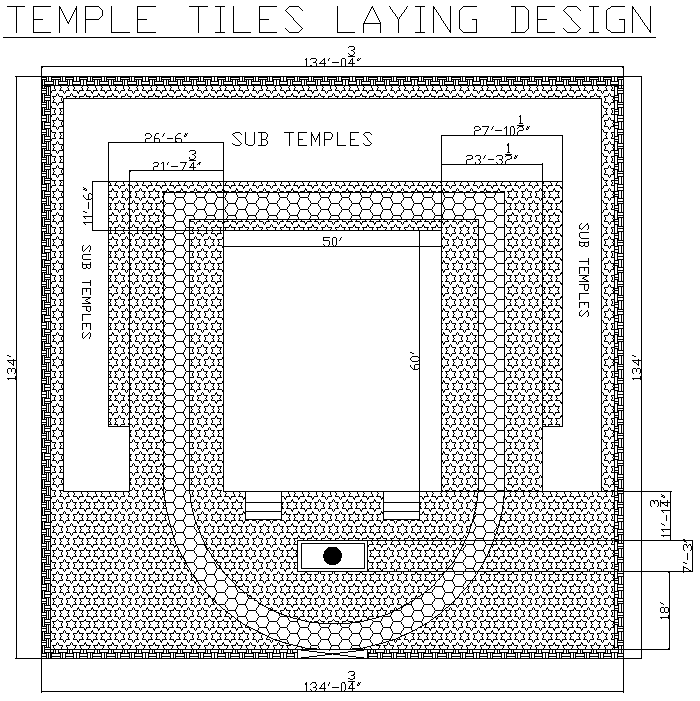Temple Tiles Laying Design Download AutoCAD File
Description
134'X134' plot size for temple plan AutoCAD drawing that shows tiles laying design with measurement detail. also has shows total build up area 50'X60' size. Thank you for downloading the AutoCAD file and other CAD program from our website
Uploaded by:

