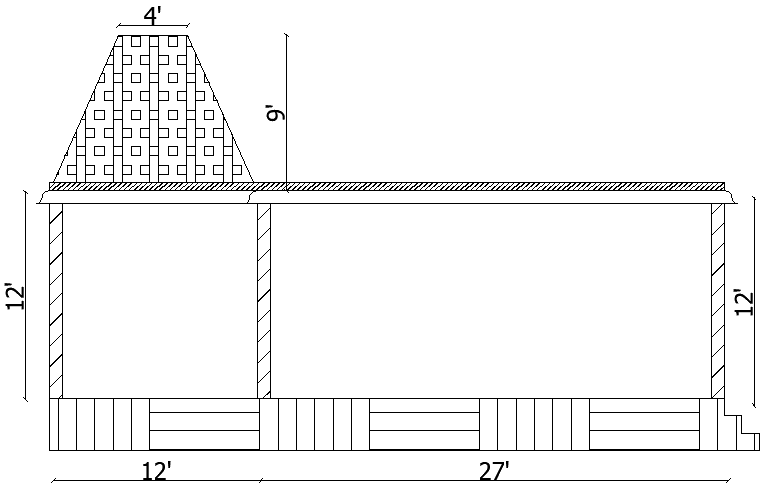Temple Side Elevation Design Download DWG File
Description
The temple project CAD drawing that shows side elevation design with all dimension detail. also has column and flooring with slab detail. Thank you for downloading the AutoCAD file and other CAD program from our website
Uploaded by:

