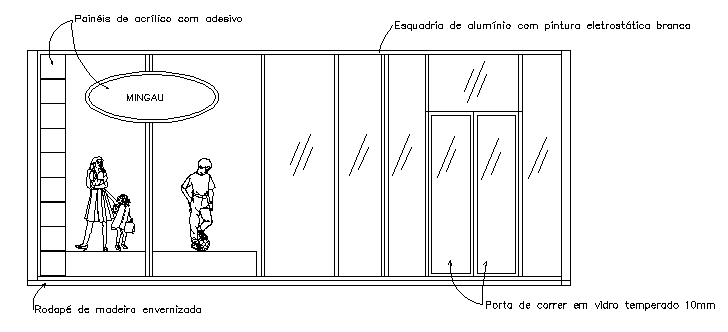Clothing Showroom Outlook Elevation Design DWG File
Description
the clothing show room outlook elevation design that shows acrylic panels with glass adhesive, aluminum frame with white electrostatic painting, stature for presenting the cloth design, varnished wood baseboard, and 10mm tempered glass sliding door. Thank you for downloading the AutoCAD file and other CAD program from our website
Uploaded by:

