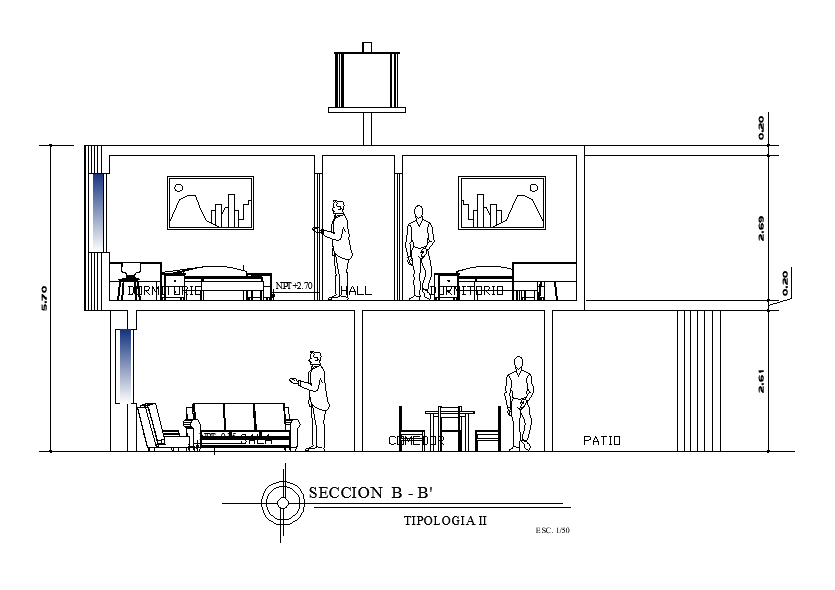2 Bedroom House Building Section Drawing Download DWG File
Description
2 storey house building section CAD drawing that shows 2 BHK house project which includes 11 meter breadth and 6 meter height of building model design. also has cross furniture section with all dimension detail. Thank you for downloading the AutoCAD file and other CAD program from our website.
Uploaded by:

