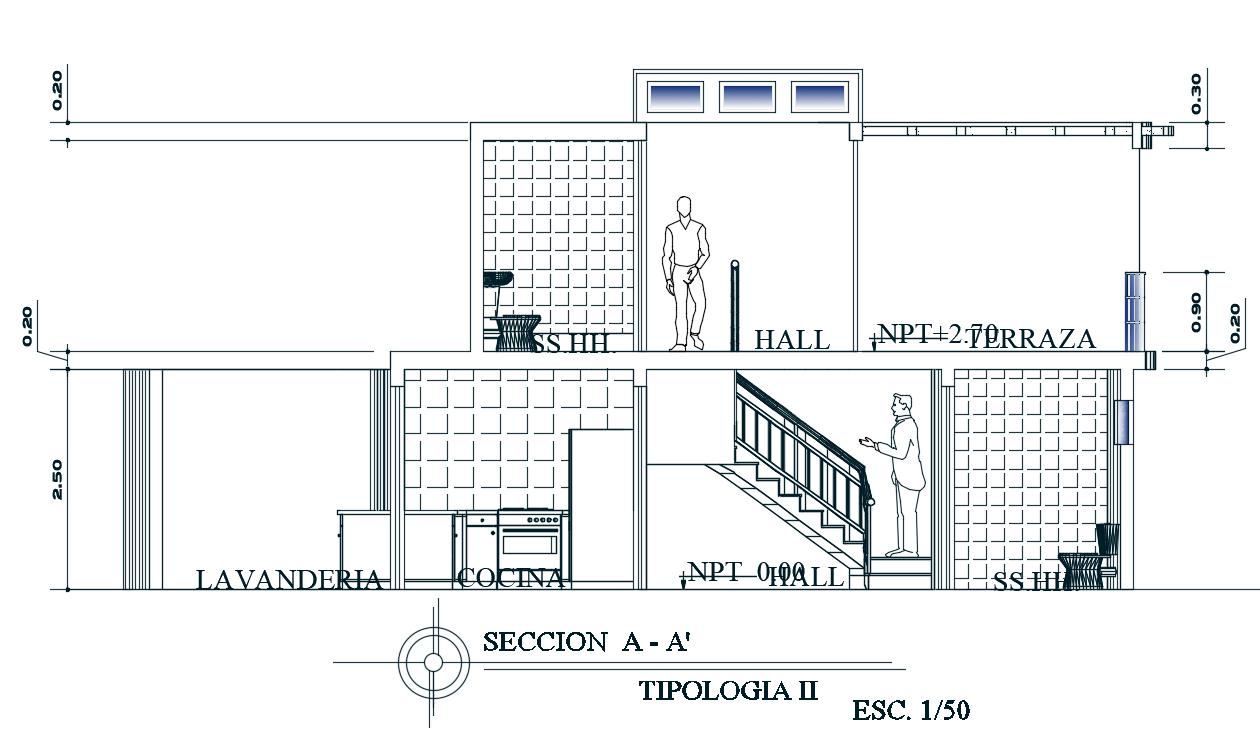2d House Section CAD Drawing Download DWG File
Description
2d CAD drawing of residence house building side section view that shows G+1 storey floor level building model design which includes 12 meter breadth and 5.30 meter height of building with all dimension detail. Thank you for downloading the AutoCAD file and other CAD program from our website.
Uploaded by:
