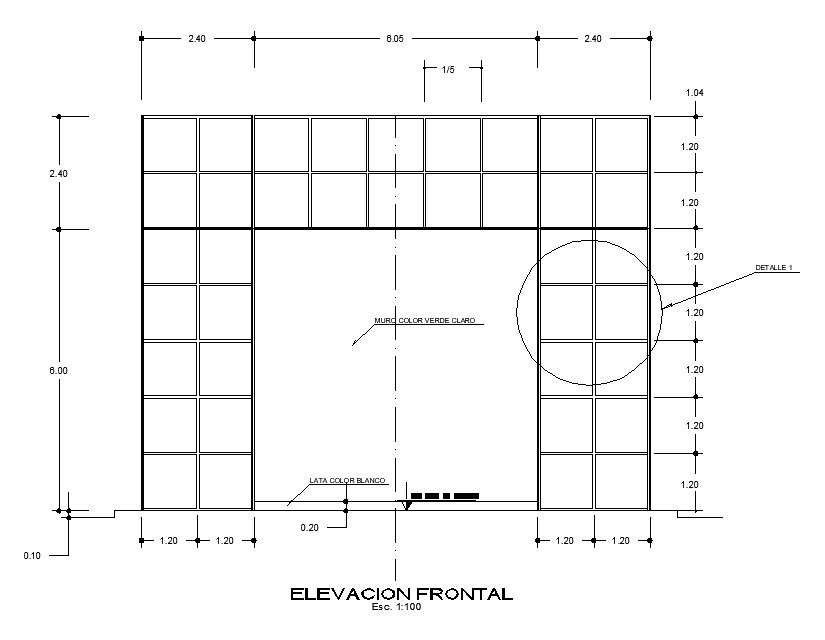Partition Wall And Gate Front Elevation Design Download DWG File
Description
the partition wall and gate front elevation design that shows white tin, npt fronton slab, light green wall with all dimension detail. this is movable partition which is use in house and office. Thank you for downloading the AutoCAD file and other CAD program from our website.
Uploaded by:

