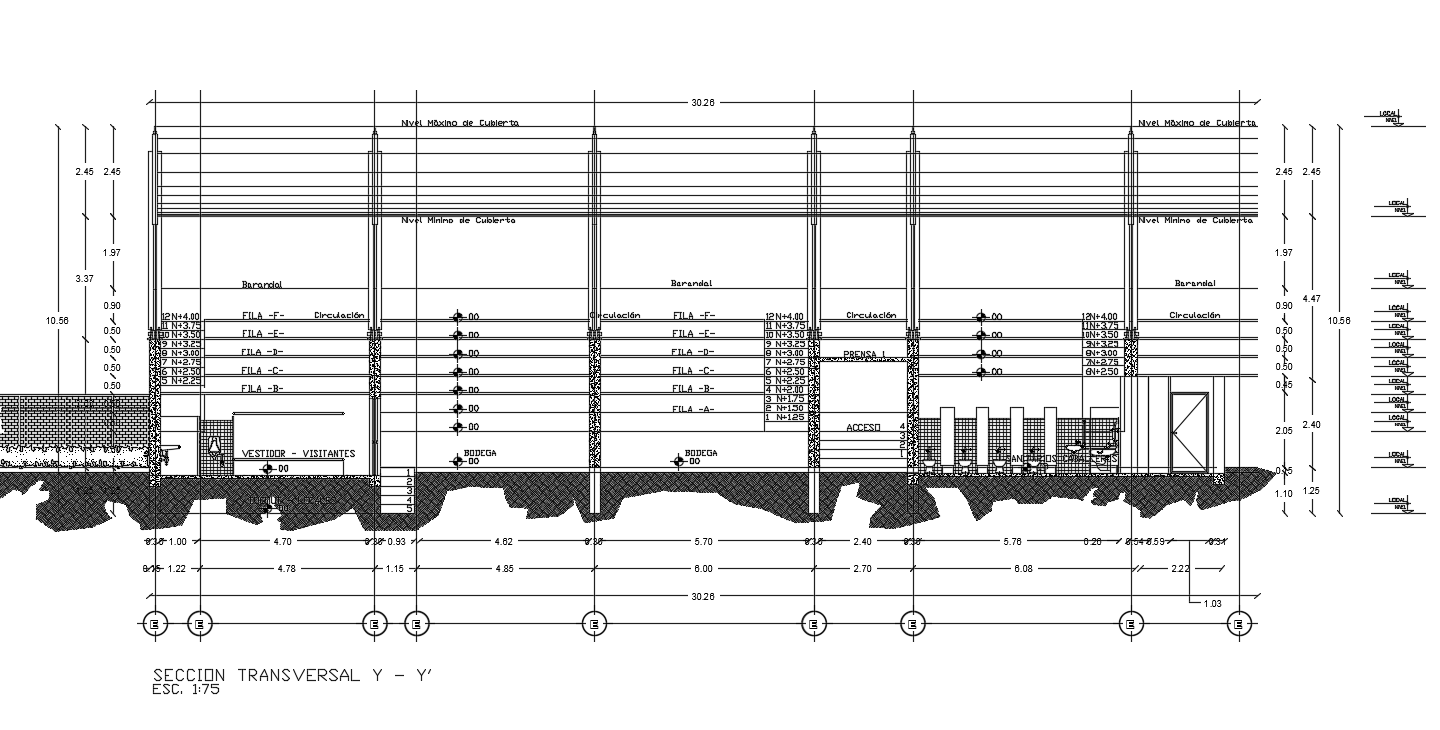Public Toilet Section CAD Drawing Download DWG File
Description
the public toilet building section CAD drawing that shows 30 feet breadth and 10 feet building height detail, also has wall section, RCC flooring, sanitary ware and brick wall design. Thank you for downloading the AutoCAD file and other CAD program from our website
Uploaded by:
