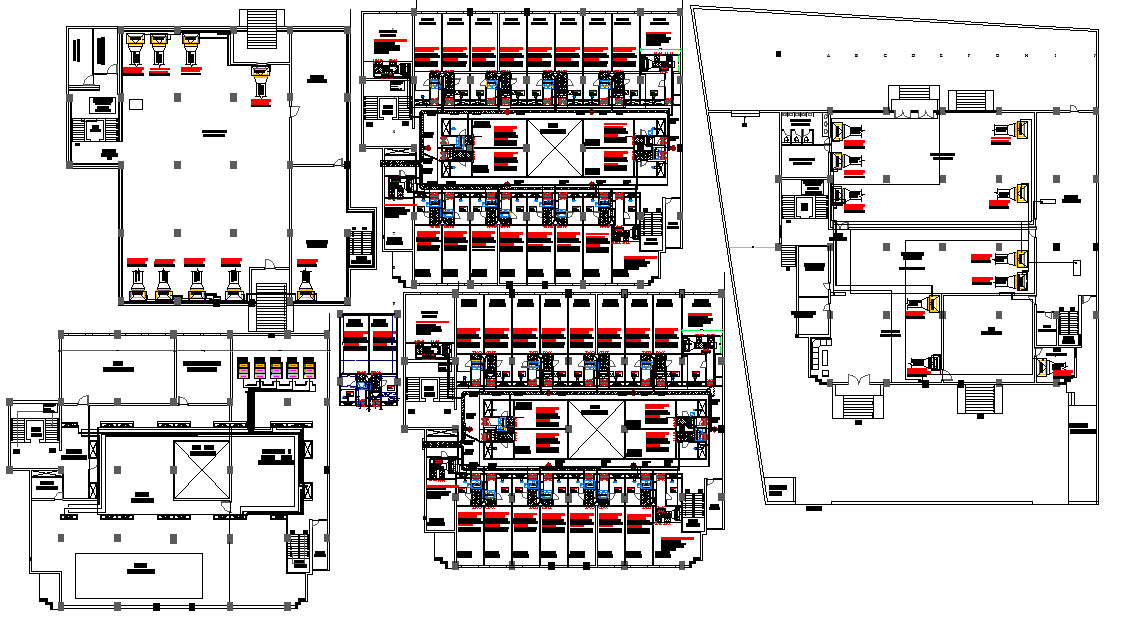Hotel air conditioning duct work
Description
first floor , ground floor, & second floor lay-out detail. hat-2.0 tr/670 cfm 44"wx23"dx8", hs.a.grille-40"x 6", s.a.collar-32" x 6", f.a - 50 cfm, f.a.collar - 4"x6", r.a.grille- 30"x6",
Uploaded by:
Priyanka
Patel

